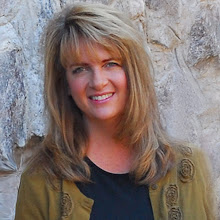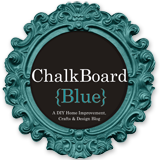Have your ever done something so Hard in your life, I mean really hard, that you felt so overwhelmed? Even kinda alone while you were accomplishing it? Well guess what? That's how I felt with this project. My Husband was very supportive, I can't believe he had enough Faith in me that I could pull it off. I had come across a picture of a Fireplace in a Martha Stewart book and I told him, that's the Fireplace I'm gonna build! I'm sure he thought I was nuts, I really at this point had never built any type of Finished Furniture item, let alone something that was going to be a permanent fixture in our home. I grew up building homes with my Dad so I knew my way around power tools, and building things, but I have never taken a formal class. To this day, I really don't know how I did this Fireplace, I just know it's in my genes, I come from long lines on both sides of my family of handymen, carpenters, builders, designers & Do-it-your-selfers! The single most important thing about this project is, it was HARD and guess what I accomplished it. It is a daily reminder to me that is is Possible to do Hard Things! I look at my Fireplace several, several times a day and am reminded that Yes, it is possible to do something outside your comfort zone. Any time I am faced with an overwhelming challenge, I always just look at my Fireplace and say to myself, Michelle if you can build that, you can do anything!!!
Anyways, on to the tour of our fireplace.....
One of the most fun things about our fireplace is it has some Secret compartments. Once I got going on it and had the front of it under construction, we started looking at it and thought it would be kinda cool to have some Hidden Bookcases. I told my Husband, let me study it out and I bet I could figure out how to put some Bookcases in here. It took a couple extra weeks, but we LOVE how it turned out! We Love books in our home and wanted to have some places for them....
The opposite side...
When I built this fireplace, Blogging was not something people did, thus I did not take step by step photos of how I built it. I took some photos, but I believe they were lost on our computer. I do have some of what the room looked like before we began and a couple of it when it was just framed.
I can show you how I did complete it by some different photos...
So to Begin with here is how our room looked before we started the remodel with the Hardwood Floors and Fireplace...
I picked up a Martha Stewart Book that featured different wreaths.
Inside the book, I discovered this picture and thus it became my Inspiration for our fireplace...
I did some things different on ours. My Dad gave me some great advice. He said I should run the columns to the ceiling and set the face of the Fireplace back in. So that's what I did.
We first decided how wide we wanted the Fireplace to be and my Dad helped me rough frame in the Studs. We cut some holes to wire in a new switch and run the flex hose... My job (with my dad's guidance), was to wire the switch. So here it is once it was set with the studs.
And now hooked up with the gas and the wiring...
While we were building this, we were also laying hardwood floors and I was also in the process of building an armoire. (I'll show that later) :)
Once my husband got the floors down in this room, then we could proceed with the fireplace. The rest of the pictures will just be of our finished fireplace, (like I said earlier, I lost the pics of the procession) :(
The front part of the fire place was the first thing we put on. I did not have the bit for my router to build these 6 rectangles, so we hired someone to piece them in for us....
Once these 6 rectangles were in place then I took over... I first had to build the Base boxes on each side of the fireplace for the columns to sit on.
Once those were in place, I could figure how wide I wanted the columns to be. Once I decided on the width, I cut the front of the column boards and took them to my neighbor who did the first part of the fireplace for me and we used his router table to cut the grooves for the columns. That was pretty awesome to do...
Once I had the column face plates grooved, then I built the column boxes. That really wasn't too bad. Once the columns were built, then I anchored them onto of the base boxes and to the fireplace. From this point, it was time to start on the moulding. My dad had a great idea to take some Base board and reverse it to make a base for the crown moulding...
I do have to say, that this was my first try at crown moulding. It took some thinking, but then I figured it out. I do laugh because my first attempt with the crown on this did not go so well. I remember my Husband came home and asked "What's that pile in the corner?" "Uh, my first attempt at cutting crown and it wasn't pretty!" was my response! But I picked my self up and bought another board of crown and got it to work! Wooo hooo! Once the crown was wrapped on the columns and across the top, I then put the baseboard and finish trim on around the base of the columns and base boxes...
Once this baseboard was on, I framed around the edge of the fireplace with some other moulding. I believe its RB6. Once that was in place, then I had to figure out the mantel or shelf. I did this by picking out what crown I wanted, finish trim, dentil moulding etc. I laid it out on the floor and decided the order and where I would need to put my prop blocks to hold up the crown to build the shelf. Once it was assembled, I got some long, very long grabber screws, used a drill with some good Torque and anchored it to the front of the fireplace...
Once that was on I cut and placed the fluted trim between the fireplace unit and the mantel shelf...
Okay! So it finally was starting to look like a Fireplace! My last job was to build the bookcases on each side. To accomplish this, I figured the depth of each bookcase with the space I had to work with and figured the dimensions of each of the bookcases from the floor to the ceiling. I then had one long board cut that went at the back of the bookcase. Next I figured the side dimensions of the book case and added them together and had one long board cut. (for example each side of the book case is 12 inches, I had a board cut 24 inches wide by 8 feet tall). Next I figured the spaces in between bookcase shelves and to save myself time cut dados with my router across the width of board for each of the 7 book shelves. Once the dados were cut, I then cut the board in half and put each board on the side of the bookcase.
Once those were in place, I cut each of the shelves and slid them in the slots that I had just made with the router. At this point, it really came down to just the finishing touches and filling nail holes, caulking and sanding and then I could paint. I painted it an off-white and then I glazed it lightly to give it a little character. And we have a fireplace!
Project Complete! It really felt good to have it finished!!
To go from this...
To this!
It Has really warmed up the place, this room has turned into one our family's favorite places to hang out and spend time with one another!
Here is a close up of our armoire I built for this room too. I'll feature it in another up coming post!
It was an adventure... :)
If you would like to see some other things I have built, such as our pottery barn lockers for the garage, our chicken coop/shed or our pottery barn cubbies, you can see that here or by clicking on the photo below...
Thanks for reading,
With much Love and Gratitude,














































AMAZING!!! It is simply beautiful, and I love how it makes your family room warm and cozy! And how one of your kids is usually asleep on the couch. :)
ReplyDeleteLove it! Just gorgeous.
ReplyDeleteNext, wainscoting around the rest of the room would look gorgeous. Should be simple for you after that build!
ReplyDeleteWow, it looks fabulous! I would love to include a fireplace in our home, and you've inspired me to at least consider building one..with the help of my spouse and dad. Great job, it's beautiful!
ReplyDeleteDid you have any issue with wood floor near fireplace? I would like to do this with my floor, But someone told me I had to have Kyle or brick on the floor in the fireplace increase ambers popout
ReplyDeleteAnon: You are absolutely correct when installing a traditional fireplace. Perhaps this article will explain more in detail. The firebox Michelle installed doesn't appear to be one that has a chimney etc. so it must be gas or electric? Check this out: http://home.howstuffworks.com/home-improvement/heating-and-cooling/fireplace1.htm
DeleteWhere did you buy the fireplace insert?
ReplyDelete